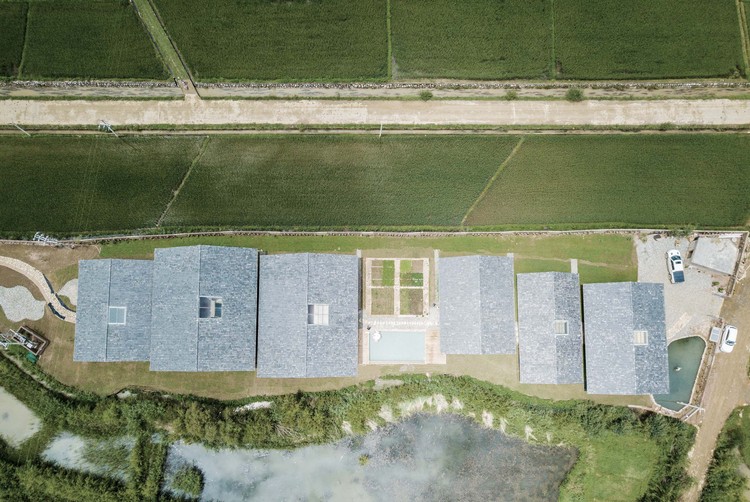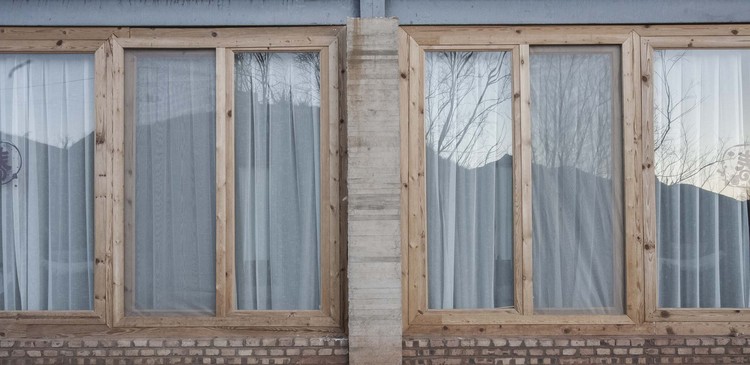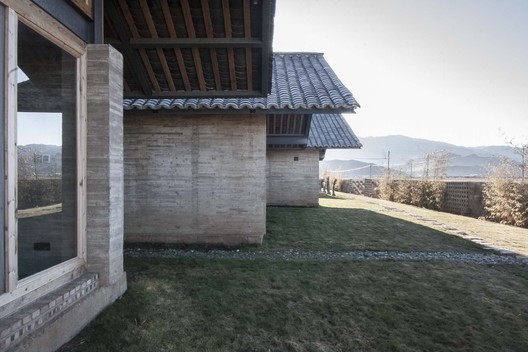
Text description provided by the architects. Luguhu is a minority-driven realm in Yunnan, characterized by the big lake with clear water and a rocky mountain next to it. These three elements, take the visitor back in time to experience the deepest relationship between mankind and nature. The location was chosen taking into consideration all of beforehand mentioned. There was an initial agreement of not looking for a place by the lake shore in order to seek for calmness. The holy mountain should become the anchor point and villagers cannot be overwhelmed by any architecture intention.

A rectilinear- narrow road pointing the mountain cuts the straw fields and drives travelers to the site by its northern side while the south is defined by a small water canal and seasonal vegetation.
Unspoken local rule regarding the building size corresponding to each family and bottleneck-like site geometry led the design to a chain shaped arrangement of different volumes.


These volumes are set perpendicular to the road whilst open to the south seeking for the light and privacy. Travelers come across the sequences of in and out spaces discovering different atmosphere one after the other. Rooms are located on the west side and rest of living spaces with daytime frequency are placed on the east side. The two wings are articulated by a pond and an orchard.


The scheme achieves a bidirectional sense, merges the surrounding landscape and sets the pace both for the circulation inside and outside. There is a delicate sense of belonging in the area and architectural heritage must be respected hence construction should follow what German Architect, G.Semper, describes as the primitive hut and its four basic elements; Mound, enclosure, roof, and hearth.


First layers of soil show the proximity of water therefore the mound is made of a superficial solid stone foundation with a reinforced concrete crown. Enclosures changes from the top to the bottom. A concrete wall rise from the foundation to hold a light steel structure wrapped with local wood, whilst the vernacular pitched roof acquires a dramatic overhang and a variable section depending on the space underneath.

Each pavilion has one special characteristic hence the visitor can related to it. A range of either structure details or internal elements provide the particular character to each pavilion within a common language.





















